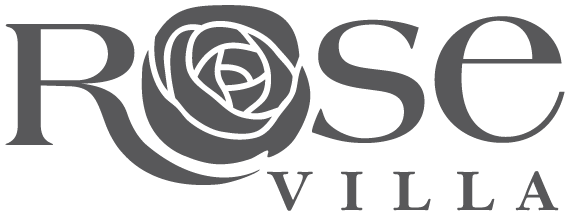The health and safety of our residents and staff is our highest priority. Read about our response to COVID-19.

Schroeder Lofts
Inspired by adaptive reuse urban street lofts found in the Pearl District of Portland, Oregon, the Schroeder Lofts are a continuation of Main Street and in the urban hub of the Rose Villa campus. The four and a half story loft apartment building will be anchored at the north end by a child development center with apartments above street-level commons and roof top amenities for residents. The ground level will feature a clinic, resident community room, and the Treasure House resale shop along a covered arcade that activates the pedestrian level of Schroeder Avenue. Schroeder Lofts will feature a mix of home sizes ranging from 1 bedroom studios (+/- 987 SF) to premium 1763 SF vista units each of which will feature tall ceilings and large operable windows to complement the tall open living spaces with a flood of daylight. The lofts will feature covered 3-season decks to the dining room and living room. Parking for the loft residents will be provided underground (approximately 44 spaces). Construction of Schroeder Lofts begins in 2020 with an anticipated completion date of 2022.
Photo renderings are architectural drafts—subject to change.
Schroeder Lofts Pricing
| Home Type | SQF | Floorplan | 80% Refundable | 50% Refundable | Non Refundable | Monthly |
|---|---|---|---|---|---|---|
| 1 Bed, 1 Bath | 988 | $475,750 - $479,425 | $405,800 - $408,925 | $3,412 | ||
| 1 Bed, 1.5 Bath | 1227 | $588,650 - $595,900 | $502,100 - $508,250 | $4,117 | ||
| 1 Bed+Den, 1.5 Bath | 1065 - 1161 | $530,550 - $546,800 | $452,550 - $466,400 | $3820 - $4,182 | ||
| 2 Bed, 2 Bath | 1241 - 1790 | $606,000 - $908,600 | $516,875 - $775,000 | $4,246 - $5,642 |
Second person monthly fee: $795
2021 pricing subject to change.





























